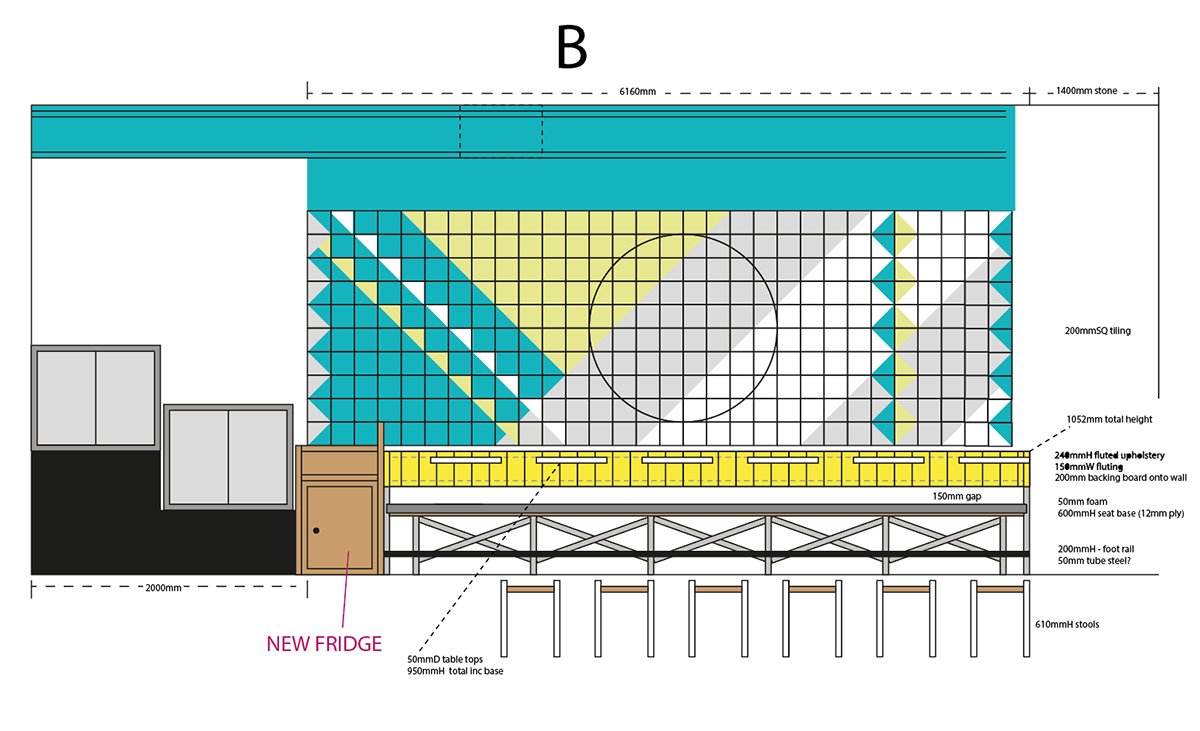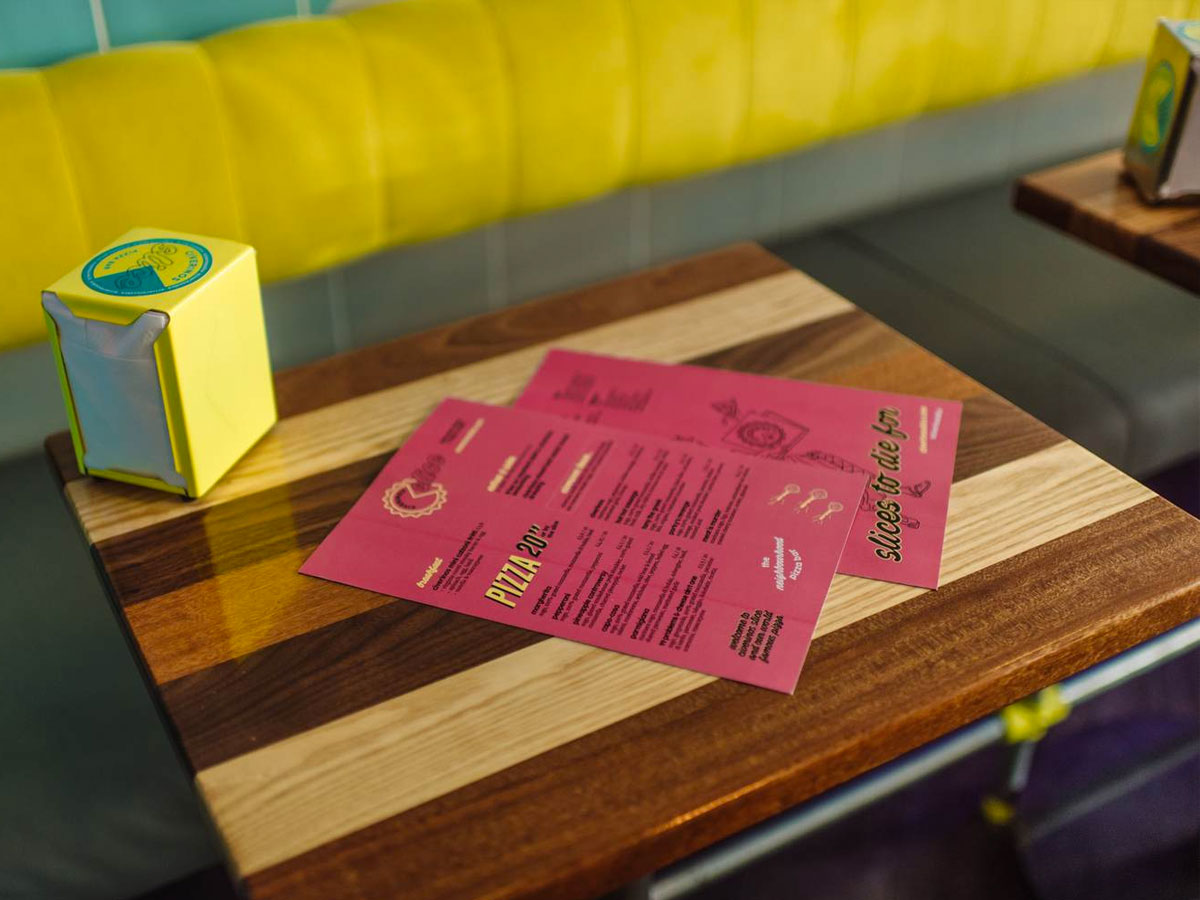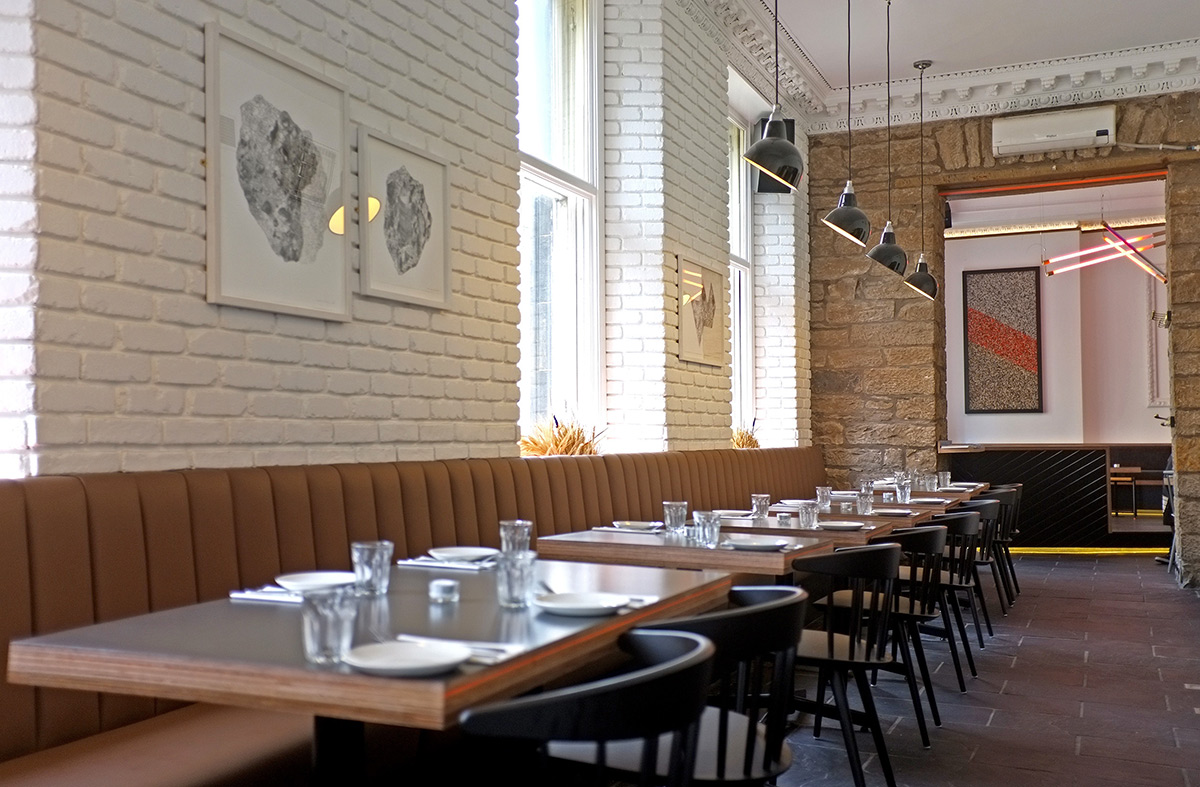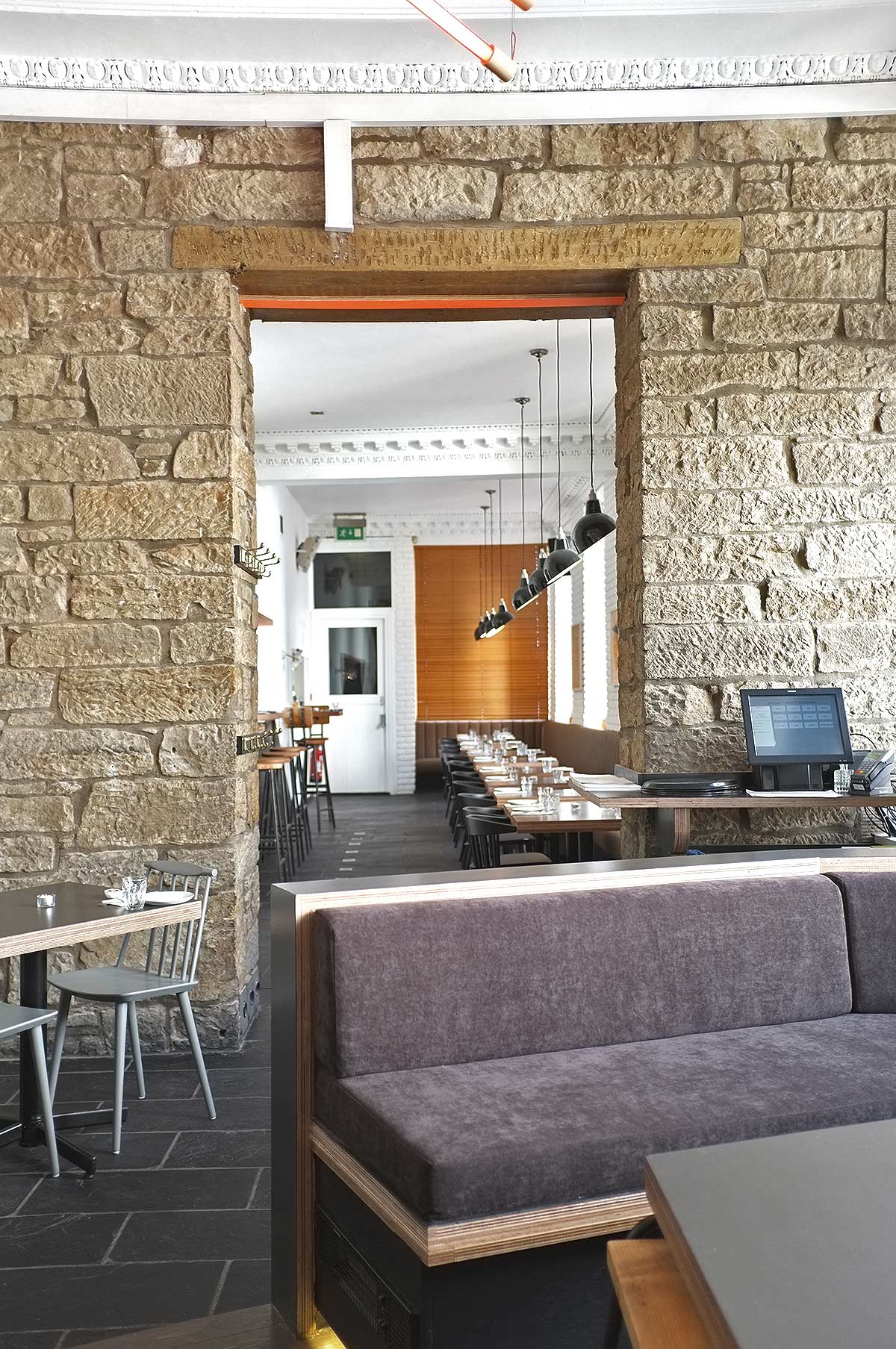Interior design: Approach case studies
︎ Civerinos Slice
including:
- Space planning & layout
- All surface & decorative finishes
- Bespoke table tops & bases
- Stonemasonry
- Light fittings (LED & pendant)
- Custom banquette seating & upholstery
- Powder coating (stools & napkin dispensers)
- Awning design
- Flooring
+ more as per project page

Strip out unearthered original cornicing and sandstone supports

Every space utilised including installing fridges over basement fire-escape stairs

Stonemasonry cleaned and re-pointed to give textural contrast with geometric tiling

Table tops inspired by vintage Italian boat decking

Colour-blocking and uplighting the ceiling to highlight the stunning details
︎ Slighhouse
including key client brief requests:
- Contemporary palette & fittings
- Maximise covers & customer flow
- Interior architecture: Distinctive bar, salon & restaurant areas
- Transforming a long established ‘vodka and burger joint’ into a sophisticated-yet-accessible cocktail and culinary venue (Why Sligh?)

Before

After

Before


After

Before

During build



After




